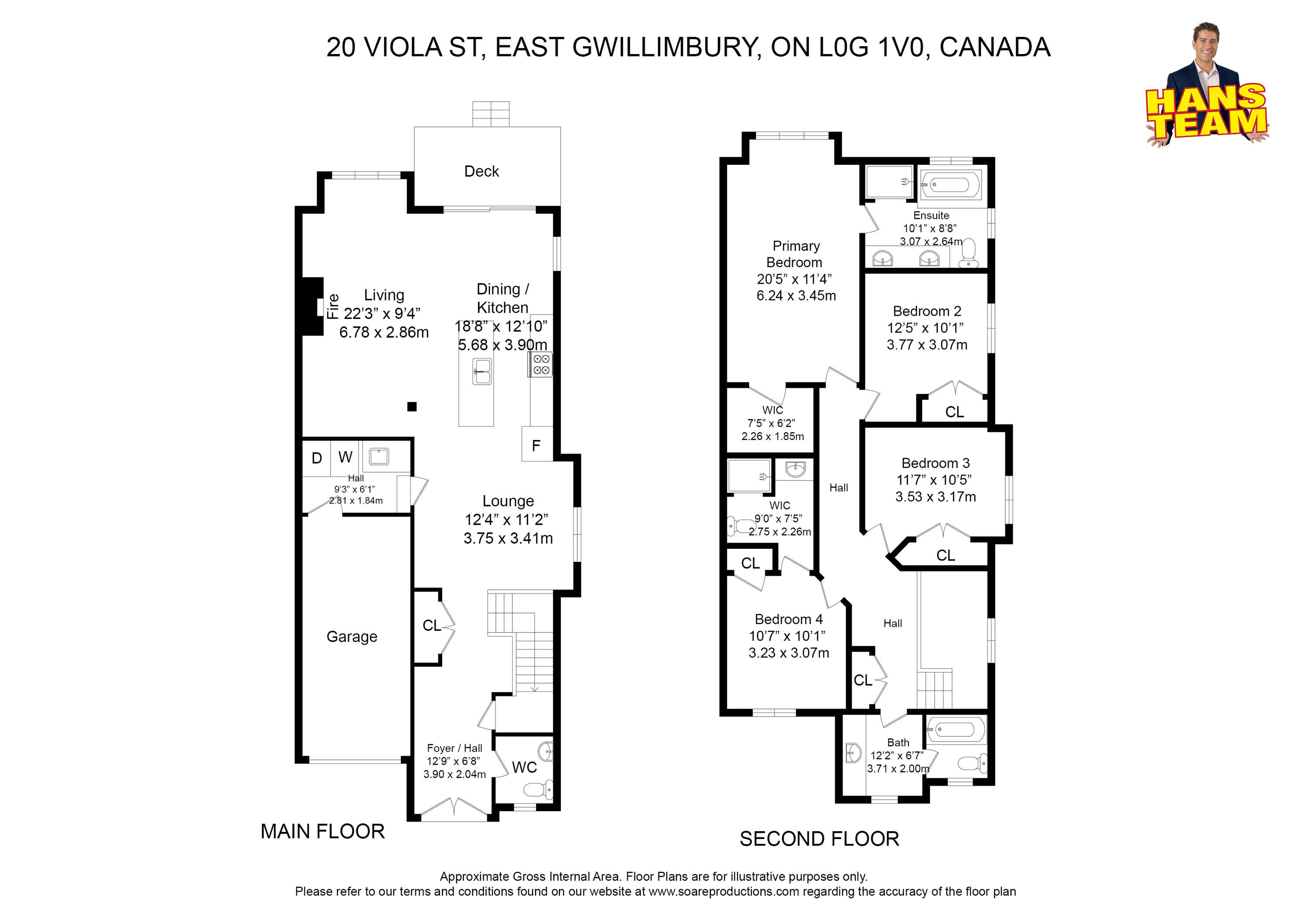East Gwillimbury, ON L0G 1V0
The Perfect Luxury 4Bedroom & 4Bathroom Detached *Premium 37ft Wide Corner Lot W/ No Sidewalk* Beautiful Curb Appeal W/ Stone & Brick Exterior, Covered Front Porch, Expansive Windows, Exterior Pot Lights & Double Main Entrance Drs* Custom Layout By Reputable Mosaic Homes Offers A True Open Concept Layout W/ 4 Living Areas On Main Floor & 3 Full Baths On 2nd* Chef's Kitchen W/ Matching Quartz Counters & Backsplash, Entertainer's Centre Island, Undermount Sink, High End Kitchen Appliances W/ Exposed Vent Hood, Gas Range, Smart LG Fridge & New Dishwasher* 9ft Ceilings On Main & Smoothed Ceilings Throughout* 8ft Tall Glass Door Walk Out To Yard* Family Rm Features Built In Gas Fireplace* Spacious Dining & Living Rm* Main Primary Rm W/ 5Pc Spa Like Ensuite & Large Walk-In Closet & High Tray Ceilings* 2nd Primary With Picture Window & 3pc Ensuite* All Sun Filled Bedrooms W/ Ample Closet Space * Main Floor Laundry Rm* Sep Entrance To Basement Done By Builder & Upgraded W/ Enlarged Windows* Don't Miss, Must See!
EXTRAS
Under Tarion Warranty* Sunny East & West Exposure W/ No Neighbor On Side *Private Yard* 2,231sqft abv grd* Minutes to GO Train, HWY 404,Major Shopping & Entertainment Plazas, Schools, Parks & Trails!
INCLUSIONS
Dark Stainless Front Loading Washer & Dryer, Kitchen Appliances, 200 AMPs Control Panel, R/I Central Vacuum, California Shutters, Electrical Light Fixtures, Garage DoorOpener & Window Coverings.


20 Viola St,
Share this property on:
Message Sent